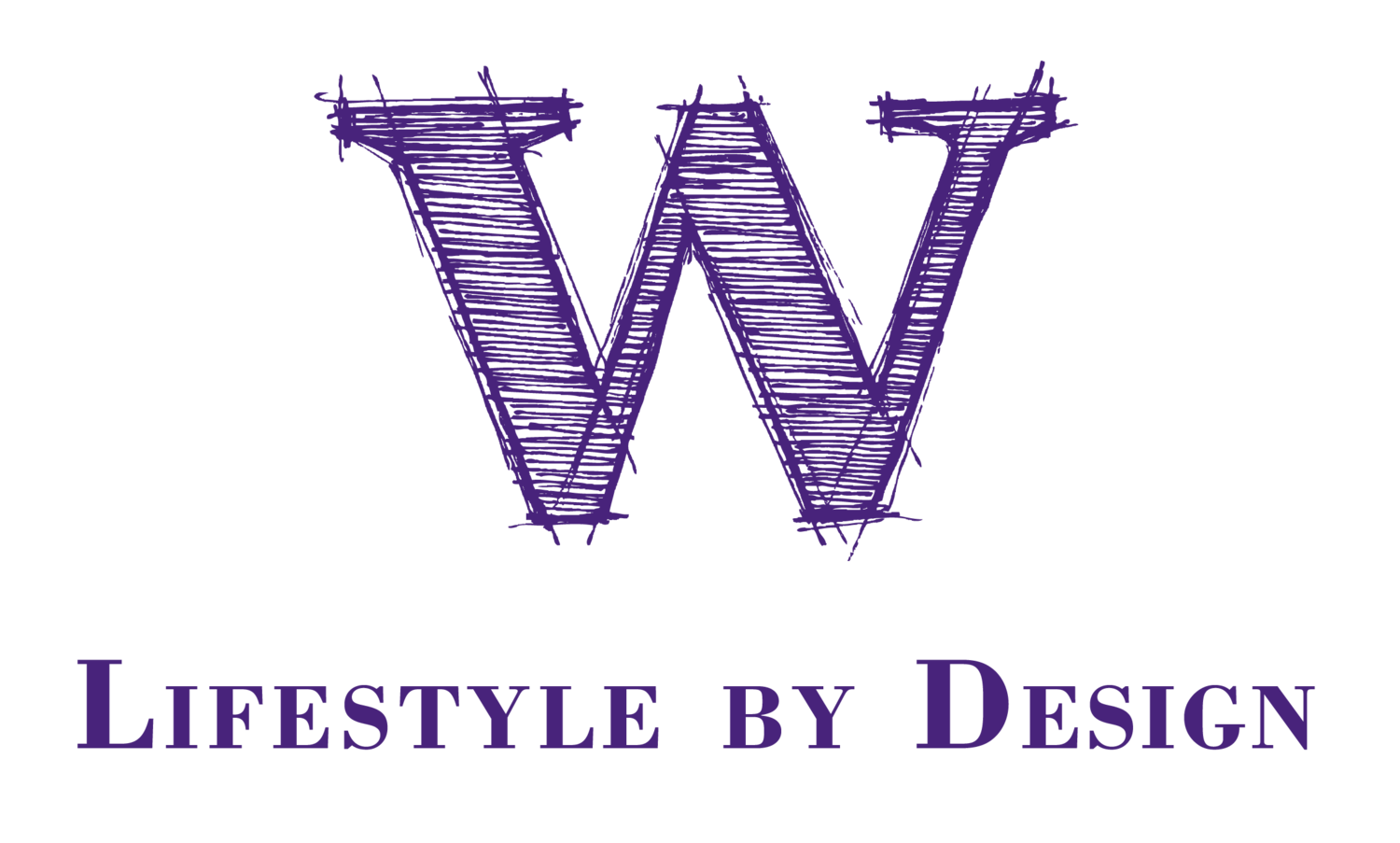Bespoke Kitchen Design - Project Timeline
When it comes to bespoke kitchen design, from design through to completion, there is no one size fits all answer to how long your project will take! However, our article hopes to give you a good indication of how long each stage takes.
Each project is entirely unique and the steps required vary to advance each stage of the process, for example, obtaining planning permission if your kitchen project includes an extension, or if your home is a listed building - or both! If you have your heart set on slate from Brazil, or Amaranth (Purple Heart wood) from central America, as you can imagine, acquiring these items and getting them imported may increase your kitchen project timeline.
How long does it take to remodel a Kitchen?
There are many key steps in the process when it comes to considering a bespoke kitchen design. These are; the consultation, the estimate, the design phase, materials specification and ordering, and finally the construction stage, before our favourite, the final ‘unveiling’, where we walk around admiring and signing off the work.
A Ballpark Figure
At WH Designs, we’re open and straightforward as to how much our designs typically cost, exclusive of appliances and VAT… Costs vary depending on the type of material chosen as well as the desired finish, but our focus is on impeccable precision and dovetail drawers are included as standard hardware . As an example, full sized MDF cabinetry with a high quality finish would cost £650 per linear foot, ranging to £2,000 per linear foot for cabinetry crafted from walnut.
As a first port of call, we suggest you measure the available kitchen space and then contact us to discuss your requirements and the varying finishes we can offer.
Discussing Your Dreams
Now we can begin the fun part! - Taking the full design brief from you marks the official start of the project, and the beginning of the consultation process.
We’ll sit with you to discuss all of your hopes and dreams for your bespoke kitchen, from kitchen design ideas, functionality required, fixtures and fittings, furnishings and finishes, and must haves to essential items - perhaps a custom wine rack? After understanding all of your requirements, your designer will produce a design package and specification for your project, detailing costs based on the type of project we’ll be completing. Once you’ve had the chance to review the project, are comfortable with the price and projected timelines, a deposit is taken and a full and thorough site survey can be scheduled in.
Depending on the location and site access, this part of the process can typically take 1-2 weeks.
The Design Process
From initial consultation the design phase usually takes around 2-3 weeks to complete.
Following your consultation and site survey, your bespoke designs are produced. These will include a comprehensive set of drawings, including 3D renderings of your dream kitchen and a full scope of works, which will detail all plumbing, electrics, and flooring required to complete the project.
Once completed, we’ll talk you through your new bespoke kitchen design to ensure you are 100% happy with the proposal for your remodelled space.
Materials Specification
Now we have broken down all crucial elements for your project, we will have a full picture of the work that is required to be done, how long it will take and a final figure for the cost of the materials and any labour required.
At this stage, paint finishes, fixtures and fittings can be finalised and ordered to obtain firm delivery dates and be added into your project plan. Once everything is delivered and on hand, construction can begin.
Handcrafted Build
Measure twice, cut once! With the planning, materials, appliances and all goods in place we’ll double check our measurements and begin hand crafting your bespoke kitchen. From demolition to completion, bespoke kitchens and cabinetry can take around 8 weeks from the design sign off to installation. For larger projects, (with separate utility, or cloakrooms) the lead time will be understandably longer.
The Final Walkthrough
We’ll walk you through your kitchen from start to finish, showing all final finishes and detailing to ensure we have created the kitchen of your dreams.
Lifestyle By Design
If we were to create an estimated project timeline checklist, the outline could look as follows:-
Consultation Process (Discussing Your Dreams) - 1-2 weeks
The Design Process (Full Design Brief & Specification & Sign-Off) - 2-3 weeks
The Construction & Installation Phase (Handcrafted Build) - 8-10 weeks
So for the kitchen of your dreams, built around you - you would be looking at a project timeframe of around 8-10 weeks from the design being signed off.
Whilst these time frames are typical, each project is as unique as the person that dreams them and the existing home and dynamics it has to work around, so various factors can contribute to the length of time taken to complete your bespoke kitchen design.
At WH Designs, we try our utmost to stay ahead of any potential delays and will let you know beforehand if there are any unexpected circumstances that could delay your project. However, if these challenges do arise, then the team will be on hand every step of the way to ensure your project gets back on track smoothly.
If you’d like to discuss your next kitchen remodelling project, or bespoke kitchen design project just send us a message to get started.



